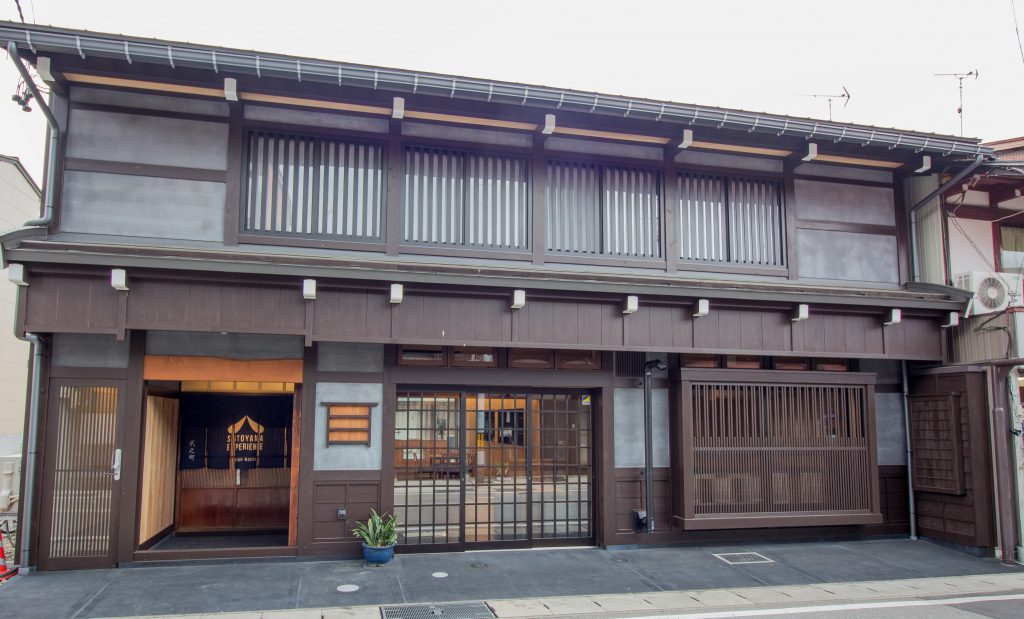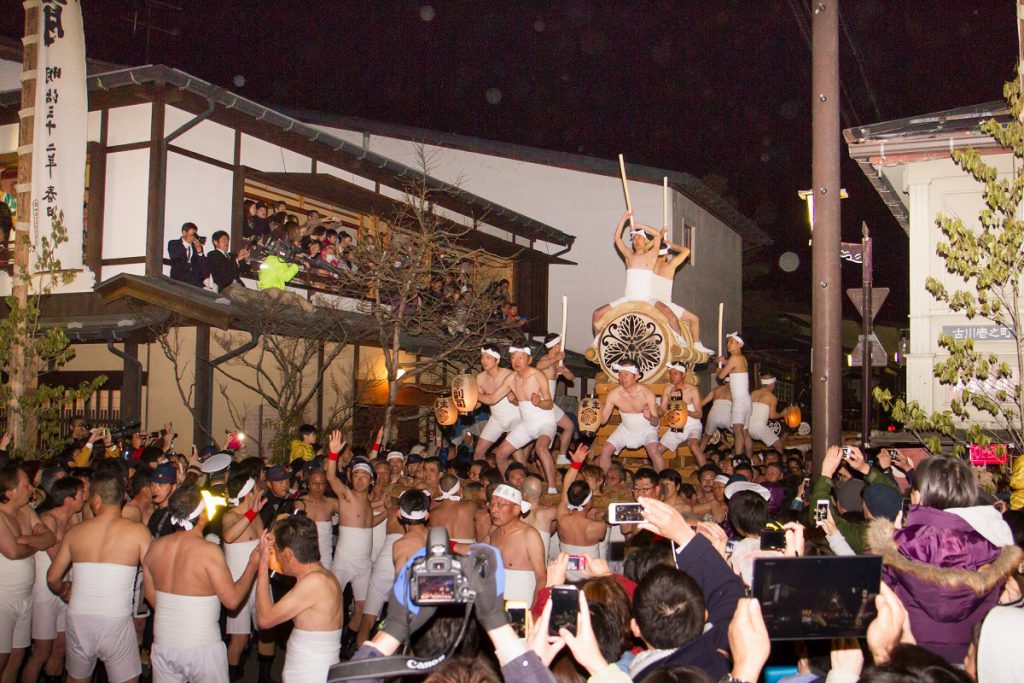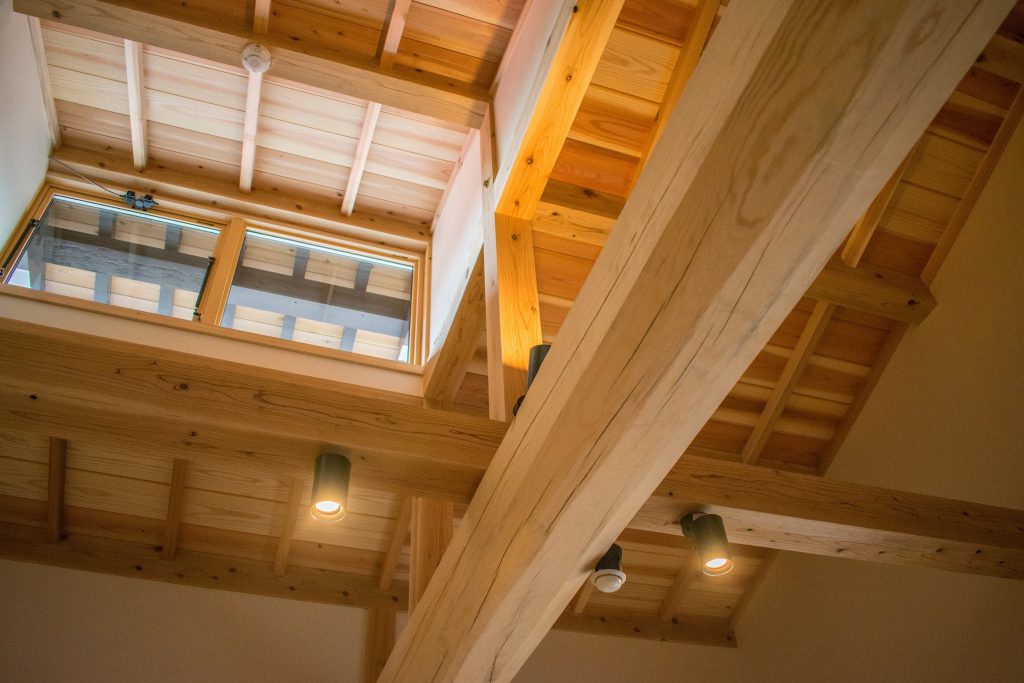Architectural Design
Step into a traditional townhouse. Listen to the whispers of trees in this tranquil space. Wood will not be rushed. Timber continues to increase in strength for 100 years after felling, before gradually returning to its original strength over a 300-year period.
These days, the wooden walls and ceilings of Hida-style houses tend to be built largely with modern materials, in which the quality of the wood is often inferior to the past. At the same time, the craftsmanship of Hida carpenters, renowned as the gold standard of private house architecture and displayed to wonderful effect in Takayama’s Kusakabe House and Yoshishima House, is in decline.
Against this critical backdrop, the SATOYAMA STAY Project was launched.
Forest is literally a big part of Hida, comprising an enormous 90% of the entire city area. Our client wanted to make use of this high-quality wood living deep in the local mountains. Abundant timber resource historically led to the emergence of the skilled carpentry for which this region is famed. So our client also wanted to help pass on the skills of former master craftsmen, Jisuke Kawajiri and Isaburo Nishida, to future generations.
In Furukawa, there is a long standing tradition known as “Soba” (相場 : a sense of harmony), whereby construction should blend in with the surrounding townscape. The facade respects the spirit of these unwritten rules, with the height of the eaves set at the same level as the adjacent house. An “Odo” (big door) serves as the main entrance, while stylish latticework (“Renji Goshi”and “Ita Renji”) adorns the windows and sliding doors.

The façade 
Okoshi Daiko 
Main beam (Ushi Maruta) on the 2nd floor
Behind the window lattice on the second floor lies a corridor, 1.8 metres in width, representing “1 Ken”, a traditional Japanese measurement. In springtime, this corridor becomes a prime spot for watching the incredibly vibrant Furukawa Matsuri (festival) called Okoshi-daiko (pictured above).
For the interior, our aim was to create the feeling of the omnipresence of trees. To this end, traditional Hida building methods were employed, such as the use of beams known as Atsugamoi and Ushi-maruta (pictured above).
Our work is like connecting time. The marriage of old and new allows us to appreciate the accumulation of time and slow changes in the townscape. This building pays respect to the past, is in tune with the needs of the present, and has an eye to future sustainability.
In combining traditional local materials, style and techniques, I believe that the results of this project have enhanced the local townscape and culture. I wonder how this building will whisper to visitors 50 or 100 years from now?
Dezamu Architectural Design
Master Architect
Yukinobu Takebayashi

